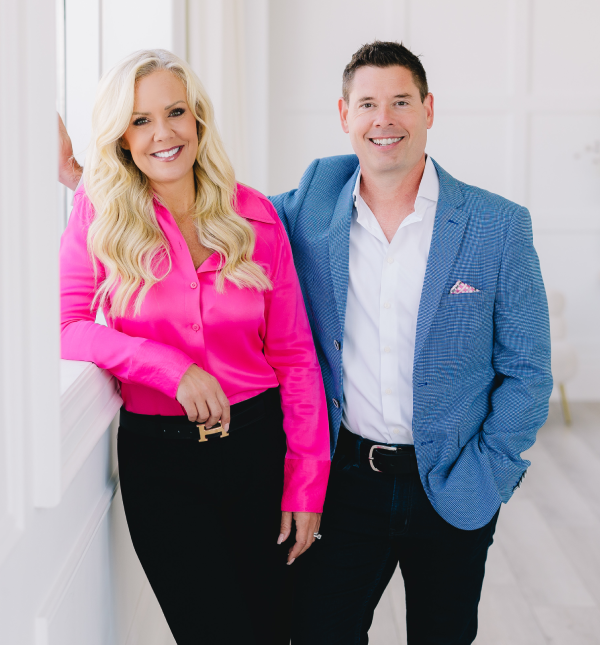Description
Prime Lawrence Park! Sensational 4+ Bdrm Custom Blt By 'Shima Homes' Design By 'Richard Wengle'. Impeccable Attention To Every Detail. Approx 4200Sf + Fin'd L.L W/Heated Flrs; W/O & Nanny Ste. Perfectly Proportioned Formal Rms, Gorgeous Mahogany Library, Huge Chef's Kit W/Top Of Line Appls/Bkfst/Fam... Rm All O/L & W/O To Deck & Garden. Luxurious Master Ste W/5Pc Ens, His/Hers W/I Closets, 2nd Flr Laundry, Double Gar W/Heated Flr. Steps To T.F.S & Granite Club. **** Extras **** Sub-Zero 48'' Fridge, Ultraline Gas Stove W/2 Conv Ovens, Griddle & Grill, Bosch D/W, Washer, Dryer, Cvac, Sec Sys, Agdo, All Elfs, I/G Sprinkler Sys. Excl: Dr Chandelier, Lr+Dr Draperies & Rods, Bsmt Freezer, Duck Ornament In Front Gdn.










